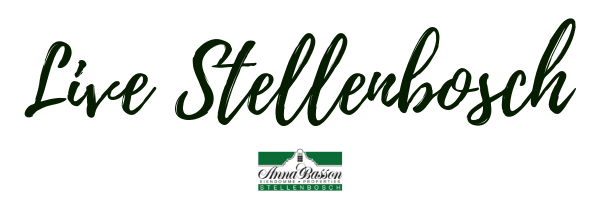One of our readers inquired about the Hertzog map which was drawn exactly 200 years ago. Historians believe that then name Herte Street comes from Willem Hertzog and not from a deer or wild buck
Stellenbosch's first town plan
Hertzog's map, drawn in 1817, is truly something special, both for its technical and its artistic qualities.
Willem F. Hertzog was only 25 years old when he drew it. He was a pupil at the Cape's very first ‘art school’ (under the celebrated German sculptor and wood worker Anton Anreith) and started working as a land surveyor in Stellenbosch at the age of 20.
It was here that Hertzog was commissioned to draw the town map.
The small street which is today Herte Street is indicated on the 1817 map, but only had one house and was without name. It later contained slaves lodgings (which you can read more about at sahistory.org.za). As far as I know the original drawing is kept in the Cape Archive.

Can you spot the Braak?
- In the middle of the map lies the Braak (or Koningsplein), which is decorated by two rows of trees.
- The dark squiggly lines at the bottom right indicates the foot of Stellenbosch mountain, and the Eerste River runs across the map from right to left.
- Towards the top right one can see a large piece of open field. Before it's cultivation this land was used as a pasture for the local farm animals. The road towards “Bange Hoek” and Paarl is also indicated at the top of the page.
- Towards the bottom left of the map the Eerste River branches off into what is today called the Plankenbrug river. This area was one of the first spots to get a bridge - a wooden bridge inspiring the name Planken Bridge.
Three more things to spot:
- The plots at the Southern end of Stellenbosch stretched all the way from Dorp Street to the Eerste River (i.e. The Avenue didn’t exist yet). House Lucy (Dorp Street 99) was one of the original houses in this street. Mrs Lucy’s backyard housed a small vineyard as well as an orchard.
- The village mill is shown just beneath the Braak (located where Mugg & Bean and the Checkers centre is today). The mill building doesn’t exist any more but there’s an old mill wheel lying around on Wilgenhof’s lawn(!). Also indicated is the water furrow (die Meulsloot) which runs from the right side of the map via Plein Street and the Dorp Steeg towards the mill square in town.
- Many of the old farm houses on the map still exist today, but they have been largely integrated in the urban structure (this includes Vredelust, De hoop, Libertas Parva, Mostertsdrift, Coetzenburg and others).
The inscriptions
The calligraphy at the bottom centre indicates that it is a Plan of the town Stellenbosch founded in the year 1659 door Den Gouverneur Willem Adriaan van der Stell. Drawn on 20 Augustus 1817 by myself, W.F. Hertzog, Official Landmeter.
Can anyone shed light on the fact that Willem Adriaan van der Stel’s name is used here and not Simon van der Stel? Willem Adriaan was his son and followed him up as governor (1699 - 1707) after which he was exiled to Holland following the Adam Tas revolt.
The oval shaped captions in the corners contain the key to the map (left), and the names of important people (right). The key shows the locations of Districts, Religious buildings, farmland, including the Names of Streets, squares and Republic places.
On the right side is listed the names of all the Landdrosten and Secretarissen (the administrator or town clerk) since the establishment of the town. It starts with Johannes Mulder in 1685 and Sybrand Mancadan in 1687. Mancadan was the first town secretary and voorleser-onderwyser (teacher and liturgist), and was well-known for his dubious lifestyle. The farm Muldersvlei was named after Johannes Mulder.
